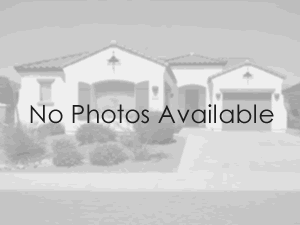
Courtesy of HomeSmart
Property Description
VIEWS ABOUND! LARGE OPEN CONCEPT FLOOR PLAN with TWO MASTER SUITES each with their own Bathroom. Additional powder room. There is an ADDITIONAL DEN/OFFICE & BONUS ROOM. KNOTTY ALDER CABINETS in the kitchen & main master bath. GRANITE COUNTER…
Open House
Property Details and Features
-
Bathrooms
- 2 total decimal bathrooms
- 3 total bathrooms
-
Bedrooms
- 3 total bedrooms
-
Building
- Built in 1983
- Architectural style: “Ranch”
- Living area: 2301
- Construction materials: “Painted”, “Stucco”, “Frame – Wood”
-
Cooling
- “Refrigeration”
- “Ceiling Fan(s)”
-
Exterior Features
- “Balcony”
- “Covered Patio(s)”
-
Fence
- “Wrought Iron”
-
Fireplaces
- “1 Fireplace”
- “Family Room”
-
Floors
- “Carpet”
- “Tile”
- “Wood”
-
Garage
- 2 spaces
-
Heating
- “Electric”
-
Interior Features
- “Eat-in Kitchen”
- “2 Master Baths”
- “3/4 Bath Master Bdrm”
- “Double Vanity”
- “Granite Counters”
-
Laundry
- “Washer Hookup”
-
Listing
- Listing ID: 6781388
- Standard status: Active
- 15 days on market
-
Location
- Subdivision name: Fountain Hills AZ FP 602A
-
Lot
- 0.29 acres
- 12,458 sqft
- “Desert Back”
- “Desert Front”
-
Pool
- “None”
-
Property
- View: “City Lights”, “Mountain(s)”
-
Roof
- “Tile”
-
Schools
- Elementary school: McDowell Mountain Elementary School
- High school: Fountain Hills High School
- High school district: Fountain Hills Unified District
-
Sewer
- “Public Sewer”
-
Taxes
- Lot: 21
Property Map
Street View
Market Trends for 85268, Fountain Hills, AZ
Nearby Schools
Request More Info
Schedule a Showing
Similar Properties Nearby
This content last updated on November 23, 2024 1:06PM. Some properties which appear for sale on this web site may subsequently have sold or may no longer be available.








