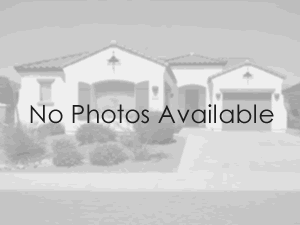
Courtesy of Keller Williams Realty Sonoran Living
Property Description
Welcome to this beautiful 4-bedroom, 2.5-bath home with an additional den/office, designed to impress at every turn. The entryway features a custom Italian mural, creating a warm and elegant welcome. Inside, you’ll find a media room equipped with 7.1 surround sound and a game room with an impressive 25-foot ceiling, perfect for entertaining or relaxing. The chef’s kitchen boasts GRANITE slab countertops, upgraded Cherry cabinets with staggered uppers, a spacious island, and built-in appliances, including a GAS cooktop. A walk-in pantry conveniently adjoins the upgraded wet bar, offering ample storage and functionality. The luxurious master suite includes a brand-new custom tile shower and a tile surround tub, providing a spa-like retreat. Throughout the home, upgraded details such as ornamental stair rails and a Travertine entryway enhance its sophistication. The split 3-car garage offers plenty of parking and storage. Don’t miss the opportunity to own this move-in-ready home. Visit today and experience all it has to offer!
Open House
Property Details and Features
-
Bathrooms
- 2 total decimal bathrooms
- 3 total bathrooms
-
Bedrooms
- 4 total bedrooms
-
Building
- Built in 2007
- Architectural style: “Santa Barbara/Tuscan”
- Living area: 3502
- Construction materials: “Stucco”, “Frame – Wood”
-
Cooling
- “Refrigeration”
-
Accessibility Features
- Accessibility features: “Accessible Hallway(s)”
-
Exterior Features
- “Patio”
-
Fence
- “Block”
-
Fireplaces
- “None”
-
Floors
- “Carpet”
- “Stone”
- “Wood”
-
Garage
- 3 spaces
-
Heating
- “Electric”
-
Interior Features
- “Upstairs”
- “Breakfast Bar”
- “Vaulted Ceiling(s)”
- “Kitchen Island”
- “Pantry”
- “Double Vanity”
- “Full Bth Master Bdrm”
- “Separate Shwr & Tub”
- “Granite Counters”
-
Laundry
- “Dryer Included”
- “Washer Included”
-
Listing
- Listing ID: 6787391
- Standard status: Active
- Rent includes: “None”
-
Location
- Subdivision name: JOHNSON RANCH
-
Lot
- 0.15 acres
- 6,534 sqft
- “Desert Front”
- “Grass Back”
-
Parking
- “Electric Door Opener”
-
Pool
- “None”
-
Roof
- “Tile”
-
Schools
- Elementary school: Skyline Ranch Elementary School
- High school: San Tan Foothills High School
- High school district: Queen Creek Unified District
-
Sewer
- “Public Sewer”
-
Taxes
- Lot: 65
-
Windows
- “Dual Pane”
- “ENERGY STAR Qualified Windows”
Property Map
Street View
Market Trends for 85143, San Tan Valley, AZ
Nearby Schools
Request More Info
Schedule a Showing
Similar Properties Nearby
This content last updated on November 23, 2024 1:06PM. Some properties which appear for sale on this web site may subsequently have sold or may no longer be available.








